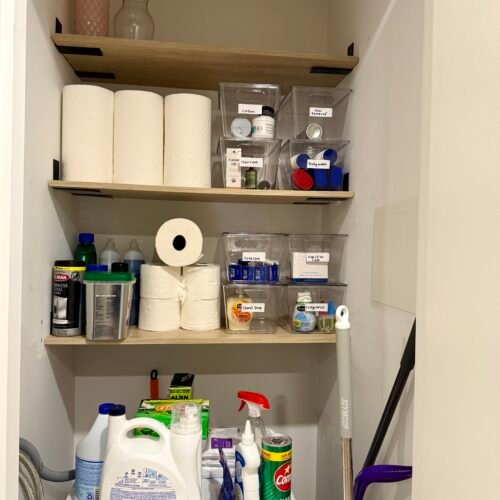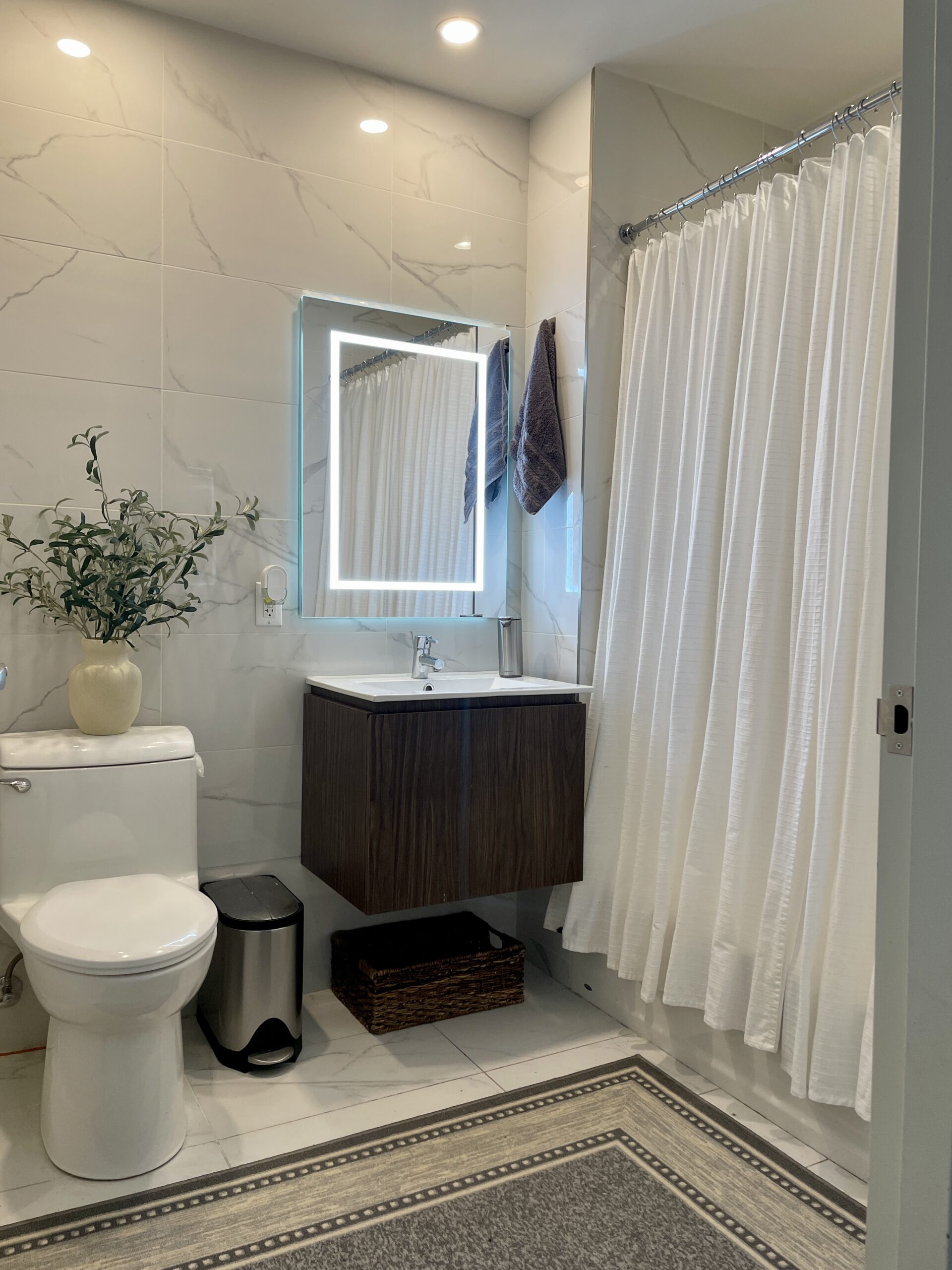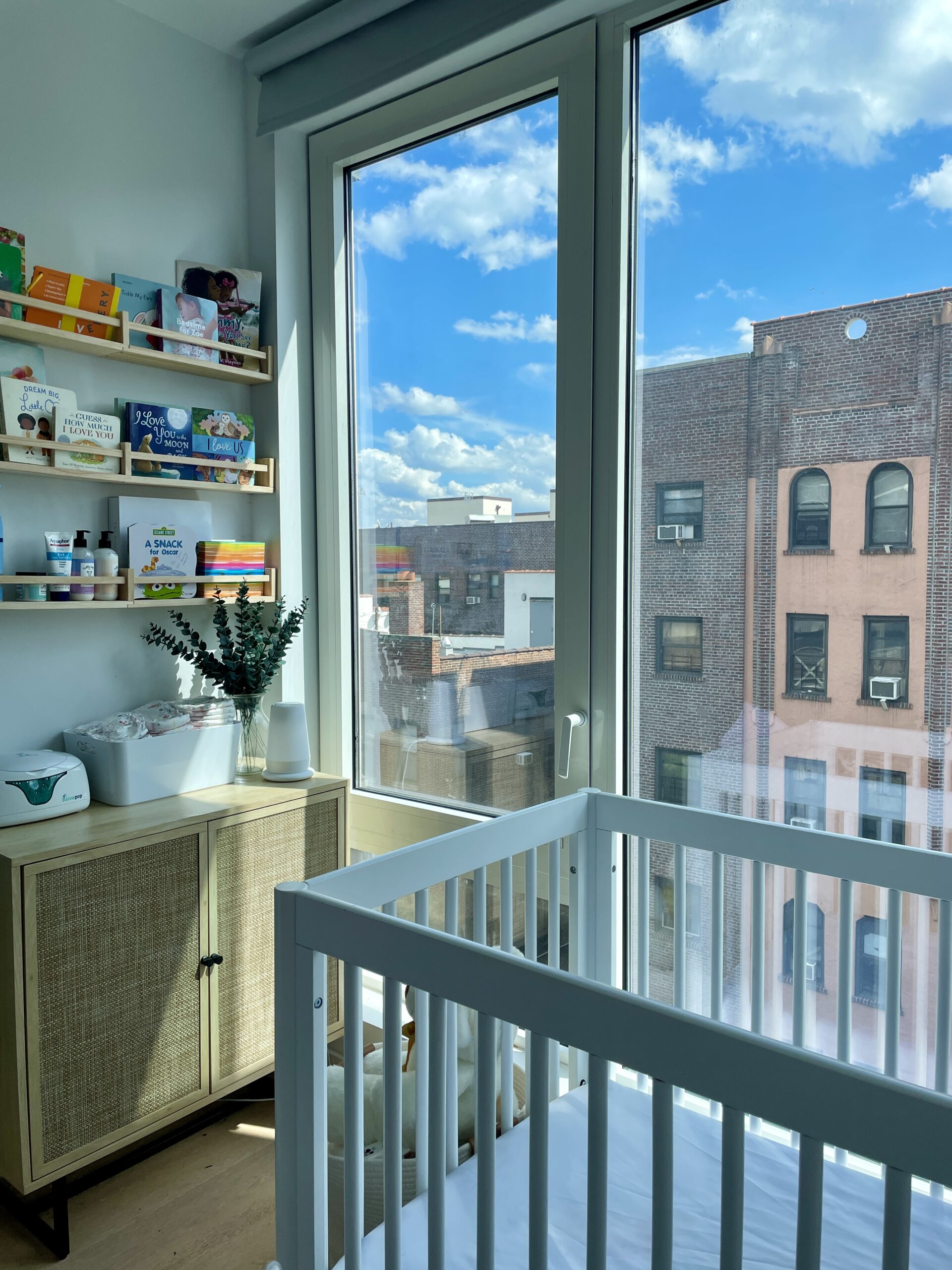This site uses affiliate marketing, please read our disclaimer policy for more information.
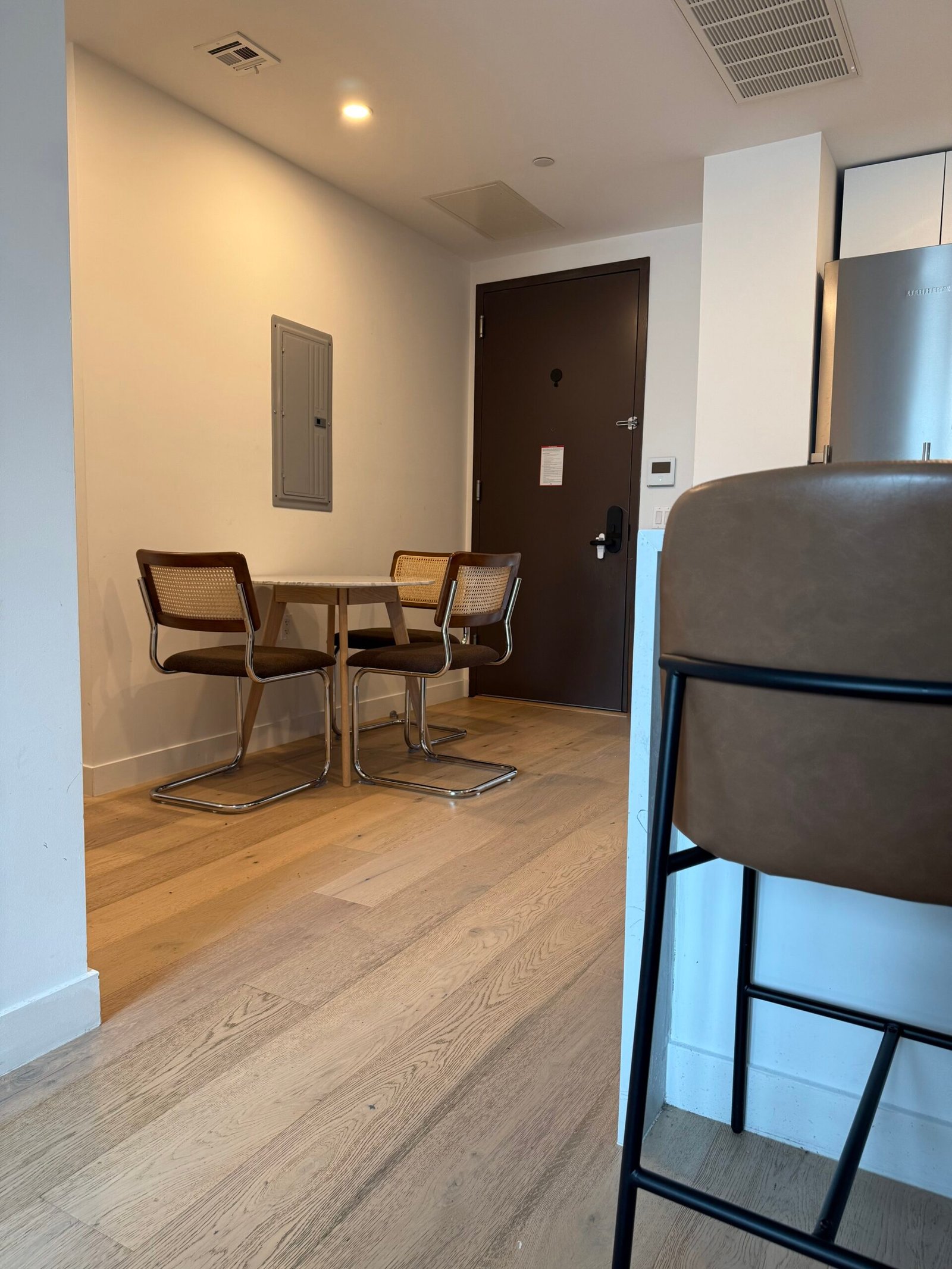
I’ve always fancy the idea of having a 10 seat dining table and large family dinners. However, none of the apartments that I’ve lived in previously has allowed me to have a dining table. When I moved to this apartment I knew I wanted to carve out a small dining area. It was important to me that my daughter learned to sit and eat at a table rather than in front of the TV.
If you’re living in a small space, I guarantee you that you too can carve out a dining area in your home. You may just have to be creative in its location and highly selective in the type of table and chairs that you buy.
Before
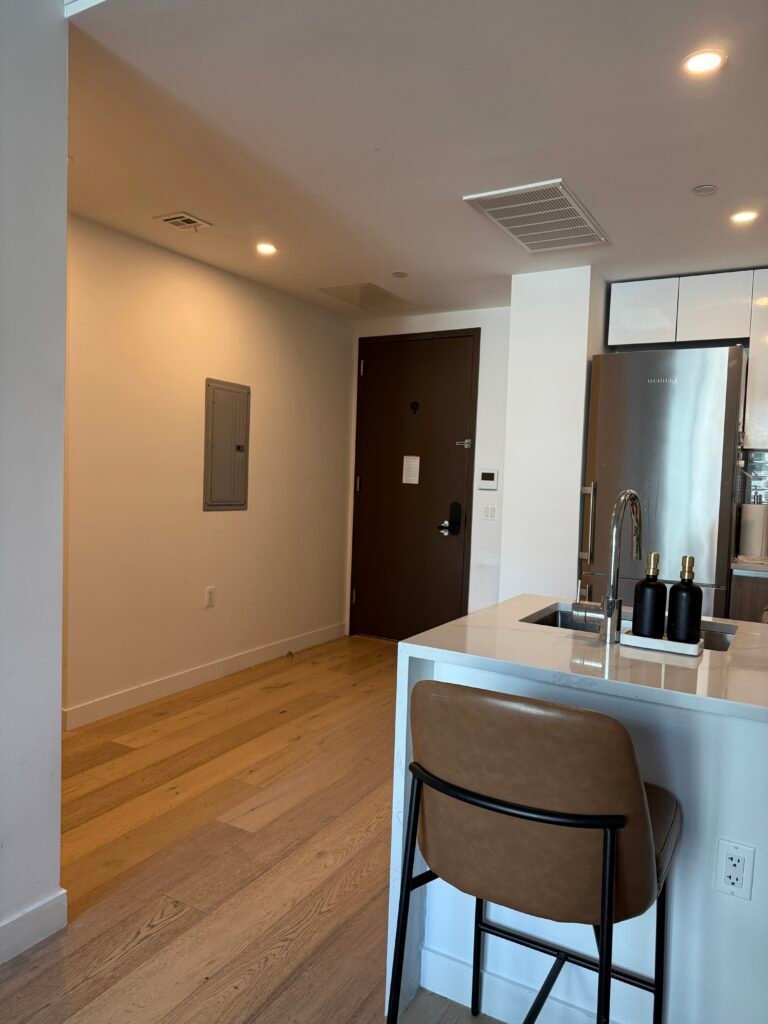
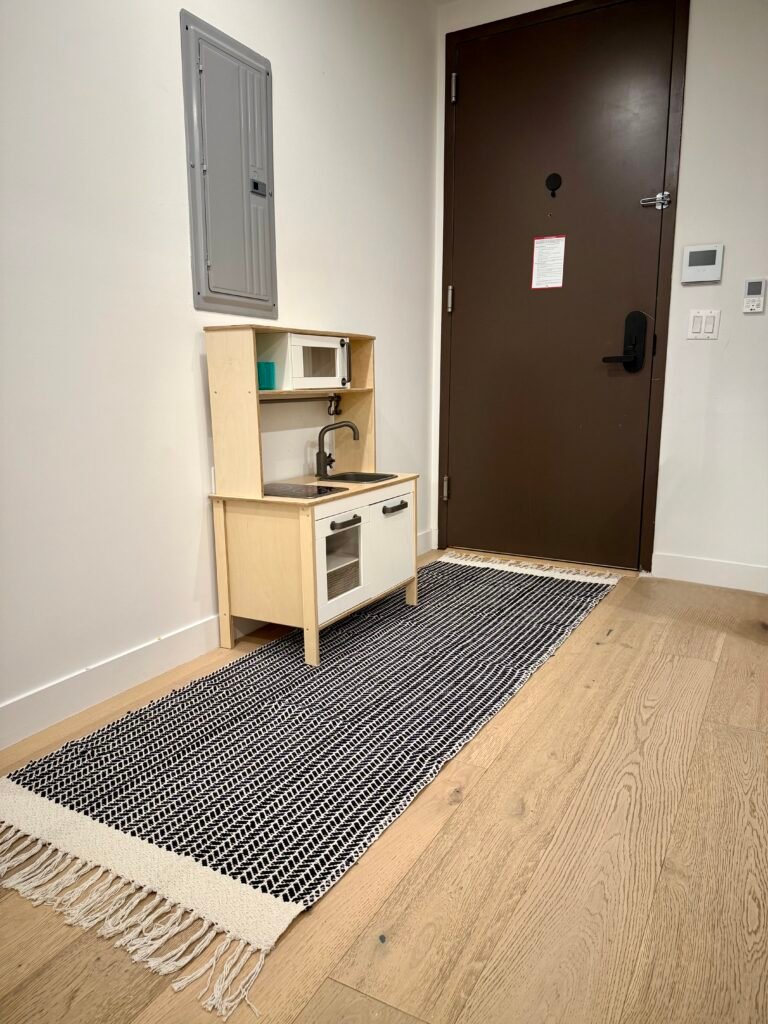
For a brief period of time, I considered the possibility of making this space and the adjacent hallway a play area. At the time my daughter had refused to play independently and anywhere out of sight. However, after much consideration, I decided that having a dining area was very important to me as well. Therefore, I transformed her room into a playroom and transitioned her to playing in there. To view the playroom read this post Small Playroom Reveal.
Close Up View
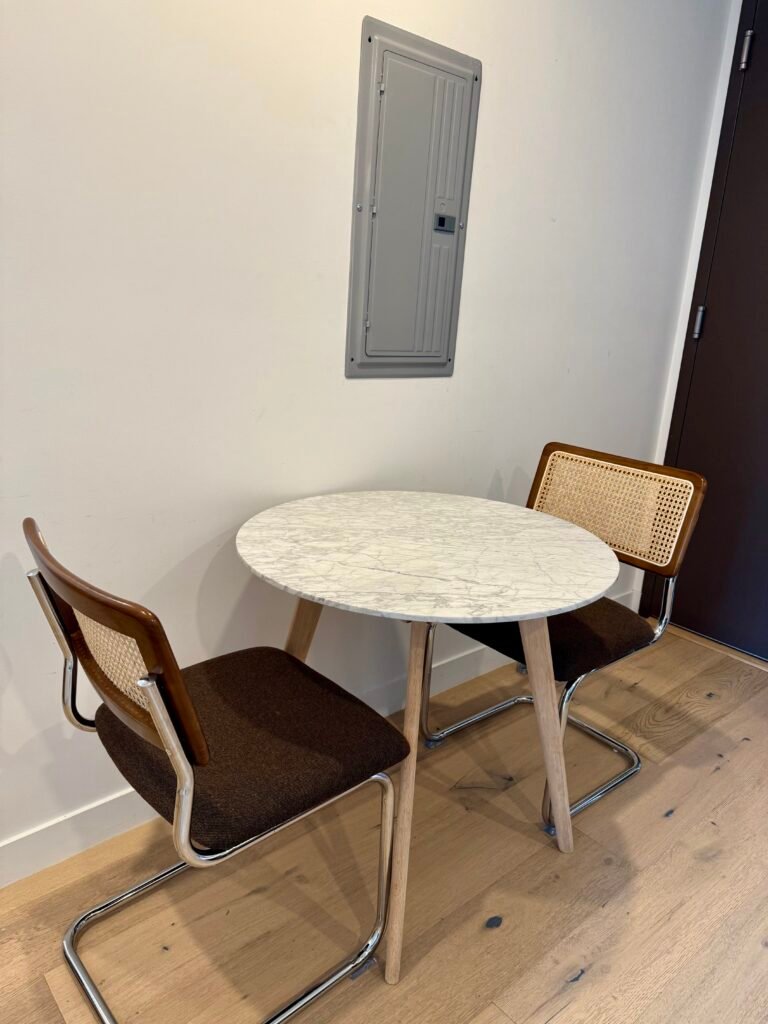
The dining table is from Article and the dining chair is from Amazon
Design Process for this Project
Generally, I follow this same process when tackling different projects in my home. These steps may vary slightly depending on what stage of the design process I’m at. However, it’s transferable to any project within your home.
1. Measure Space
Before beginning any project, you first want to measure the space. I knew from the beginning that my dining table needed to be 32 inches wide. This size would’ve allowed me to walk freely into my apartment and kitchen without being obstructed. At most, I could’ve gone up to 35 inches wide. However, I reserved that as my last resort. Although 35 inches can fit reasonably into this area, it would’ve felt too large for the space.
2. Create a Mood Board
I truly didn’t know what direction I wanted to go in with the dining area. However, I knew that I wanted the area to have a big personality despite being small. I knew for certain that I didn’t want the traditional look or color combinations. I wanted something that complemented the rest of my apartment but at the same time had a personality of its own.
I browsed Pinterest, Instagram, and Google images to see what appealed to me. I noticed that I were drawn to chairs with wooden details and a rooms with a moodier feel. However, I was uncertain what dining table to purchase.
Creating a moodboard is essential in every project. You can create a digital mood board or a physical one by printing the images. You can use objects, part of a room, or an entire room as inspiration.
3. Search for Furnitures
This phase took approximately 4-6 weeks. I didn’t know exactly what I wanted but I knew with certainty that I didn’t want oak details on the legs of both the table and chair. To me this gives a very Scandinavian look, which in my opinion, feels very casual and laid back. I wanted the space to be very functional but elevated in appearance.
I decided on the Article Mara Cafe Table after eyeing it for months. Initially, I couldn’t bring myself to pay $399 (excluding taxes and shipping costs) for a 31.5 inch table. But I decided to bite the bullet after being unable to find a table that were made of quality materials, reasonably priced, and measured 31.5 inches. Most tables that I found were made of quality material, reasonably priced, but were too large for my space. And the few that were the right size were made of poor materials.
As for the chairs, I had three options in my cart but I weren’t completely in love with any of them. I’m a firm believer that you shouldn’t bring any item into your home unless you’re 100% in loves with it. Only reserve space for items that makes you want to admire them throughout the day. When I saw these chairs on Amazon I knew instantly that these were the chairs I wanted. I ordered them immediately and received them the following two days.
4. Create a Design Board
I uploaded the images of the table, chairs, and the blank area into Keynotes (a personal preference). I created different design ideas using these images and other decorative elements that I’m considering. While doing this I was looking to see how the table and chairs looks in my kitchen and how it relates to the other furnitures in my living room (open floor plan). I asked myself the following questions: Is it too dark or too light for the kitchen space? Does it complement my living room furnitures? Is it too matchy? Does it offer some contrast to my existing furnitures? Does the table and chair coordinates in some way?
A design board differs from a mood board in a few ways. On one hand, a mood board is intended to provide you with a visual representation of what appeals to you. It is more general and nonspecific. It can contain as many or as little items as you wish. On the other hand, a design board is more specific to your space. It takes into account the measurement of that space. Hence, the items that you place on a design board should be able to fit into that space. Ideally, a design board is the last step before you begin shopping for items. Think of it as a visual representation of your actual space once completed.
My advice, don’t purchase anything without creating a design board first. I will tell you from personal experience that it will save you a lot of money in long run. It prevents you from purchasing items that don’t fit into your space.
5. Purchase Furnitures
This step is simple, now that you’ve created a design board the only step left is to purchase the items. You don’t have to purchase every item at the same time. My recommendation is to start with the main furnitures first then purchase the decorative items after.
Upon receiving the dining table and chairs, I realized that my chairs were unable to fit through the legs of the Mara table. This was my number one concern when viewing images of customers homes on the company’s website. While viewing these images I was unable to tell whether the customers chairs actually fitted through the legs of the table due to the camera angles. I double checked the measurements of both the table opening (18.5 inches) and the chair’s width (18.3 inches) prior to ordering. However, these measurements didn’t account for the narrowing of the table legs as it gets closer to the tabletop. Essentially, a standard dining chair will not be able to fit through the legs of the table.
Please keep this in mind if you’re going to purchase the Article Mara Cafe Table.
6. Live in the Space
After completing any projects, you’re objective should be to sit in the space over the course of a week (or more). While sitting, take in how it feels to be in that space. Does the space feel cluttered? Is it functional? Are there adequate passageway, lighting, etc.? The goal is to simply note how you feel when sitting in that space. And if its a negative, make the necessary changes to correct it.
Overall, I’m in love with my new dining area. However, I was a bit disappointed that my chairs were unable to fit through the legs of the table. Because of this, the dining area takes up a larger footprint of the hallway then I had intended. To compensate for this, I opted for three dining chairs instead of four. Ideally, I would have opted for two chairs instead. However, there are three people within my household.
Future Design Plans
I want to make the following changes in the future.
- Add a large artwork or mini gallery wall to cover the electrical panel
- Add an overhead light (battery operated) to brighten up the area
- Add a small greenery or floral arrangement to the table
- Add some tapered candles
The Takeaway
When designing a space you don’t always need to know what you want. Sometimes it’s okay to start with what you don’t want in the space. This helps you to narrow your options and brings you closer to discovering what you actually likes. Lastly, when deciding on a table and chair be certain to consider how both pieces relates to one another and also, the existing furnitures in your home. The goal is to have contrast but also, some detail that anchors it all.
Remember, having a functional and aesthetically pleasing home doesn’t have to be expensive.

Join our Mailing List
Sign up with us now and be the first one to know about our exclusive offers and product updates.
